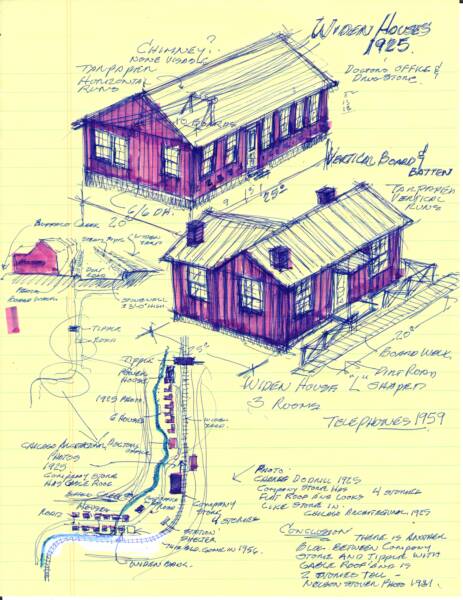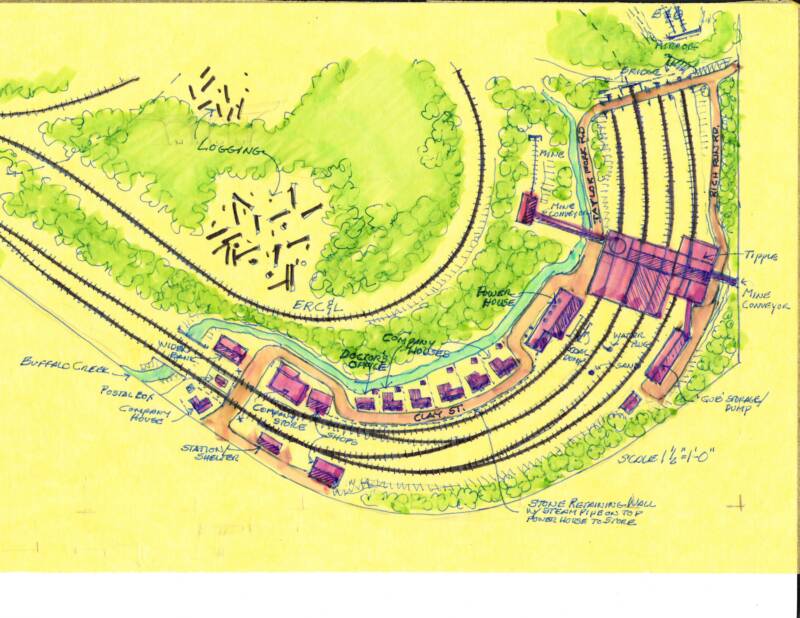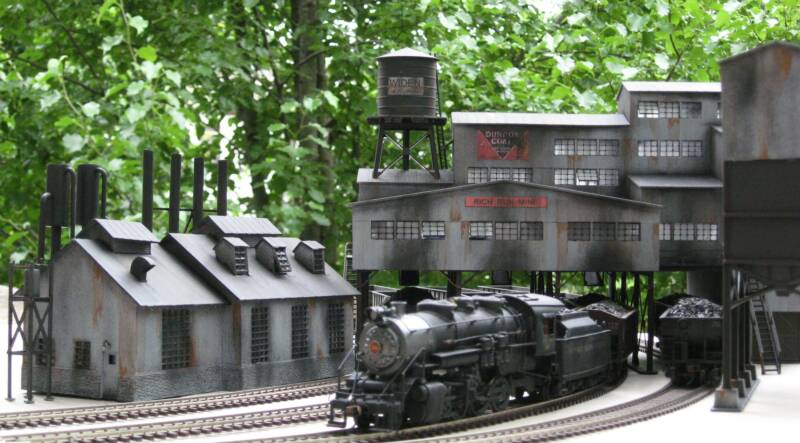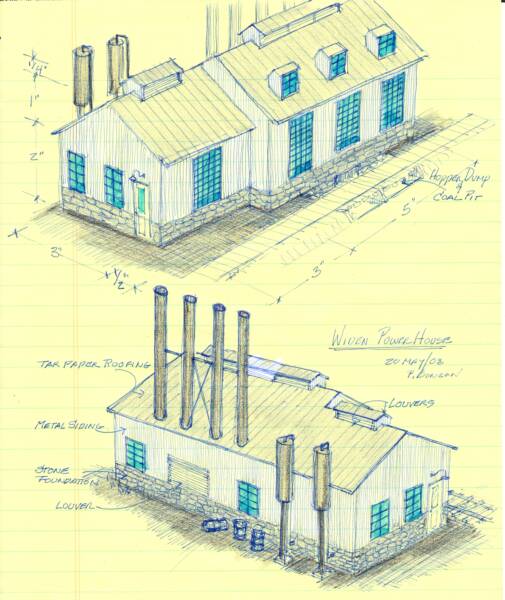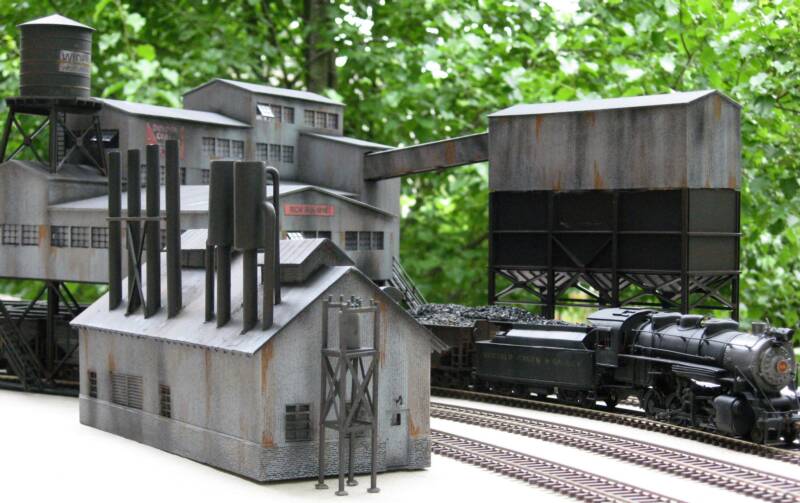Widen
Phil is well along with the design and modeling of the Widen portion of his layout. The drawings and models shown here speak for themselves!
"Chicago Architecture Photographers" photos taken in 1925 of Widen have greatly influenced Phil's Widen, even though the layout's time period is 1958. Phil says the 1925 photos just cry out to be modeled! His layout plan is curved between the tipple and the company store instead of straight, as on the prototype. Phil's Widen has the mine, tipple, powerhouse, five company houses (there were actually 6) with outhouses next to the Buffalo Creek, the doctor's office, a 2-story shop building, and the 4-story company store (yes, it did burn down in the 1940s but it, too, is too neat not to model). Across the road is the Widen bank. A stone retaining wall, with a steam pipe on top, separates the dirt road from the tracks, just as on the prototype. Where the road crosses the tracks there is a postal shed between the tracks and then Lower Widen with its houses and the passenger train shelter. The BC&G tracks on this section of the layout will be 57" above the floor and the ERC&L tracks will be 65" above the floor.
Using appropriate modeler's licsense, Phil's tipple and powerhouse are composites from various periods and are adjusted to fit the space, yet they retain the identifying features of the prototype. The models are part of a module that will be incorporated into the layout and are shown here appropriately weathered and photographed outdoors
Here's another of Phil's wonderful sketches, or as he calls them "working think sheets"! Included are a company house, the doctors office, a 1925 plan of Widen and his notes. Phil estimated the building dimensions by counting the number of vertical boards and battens.
Composite powerhouse sketch by Phil
