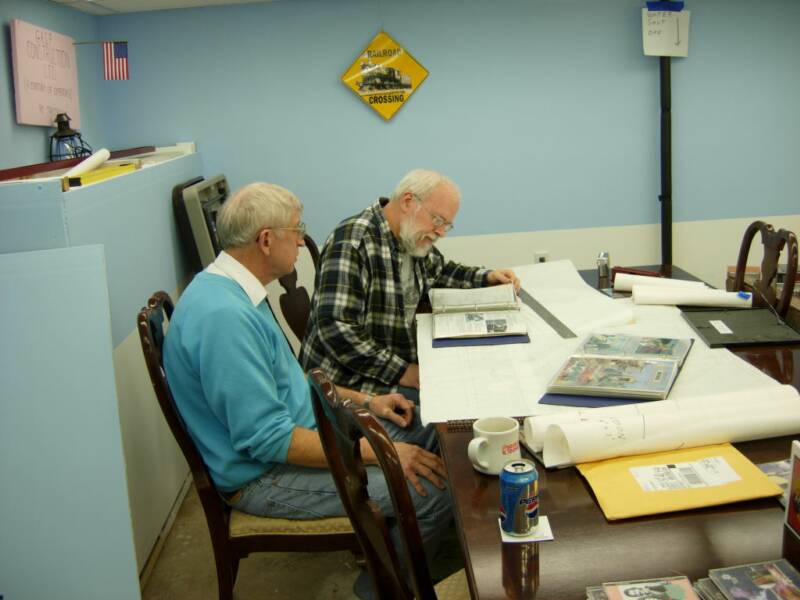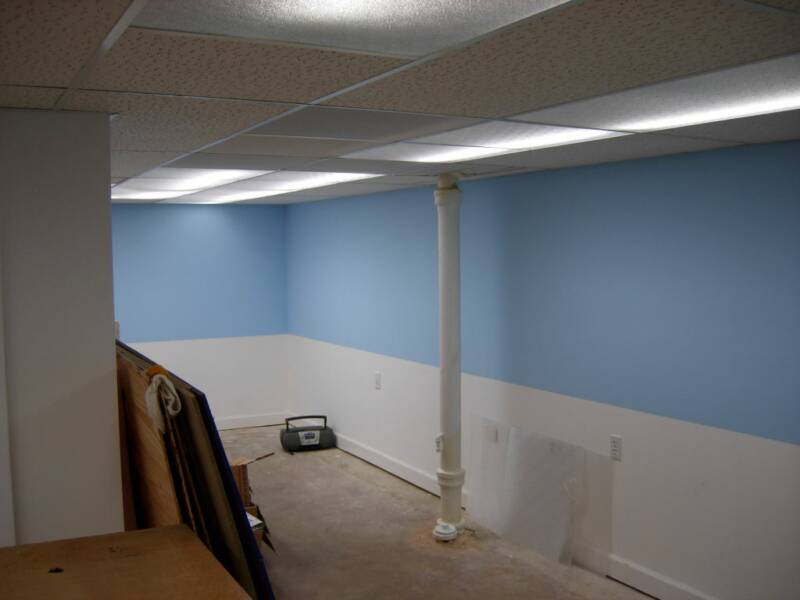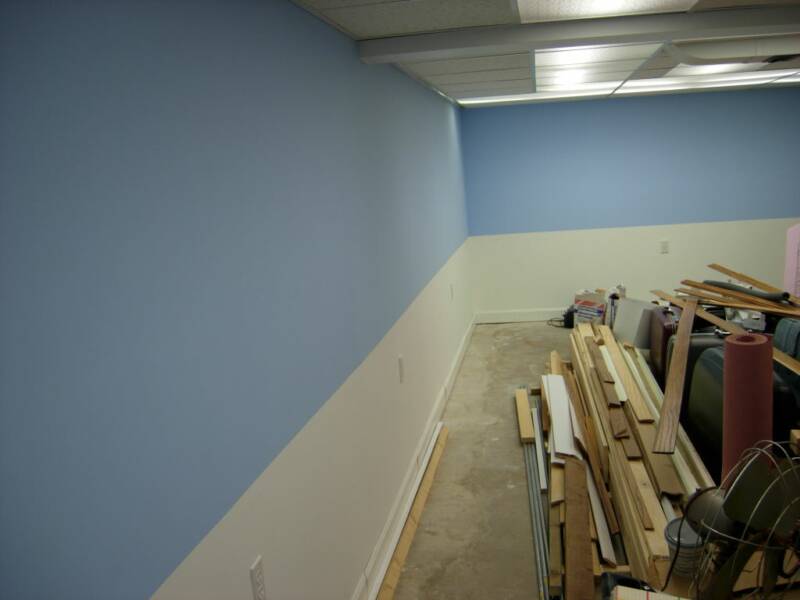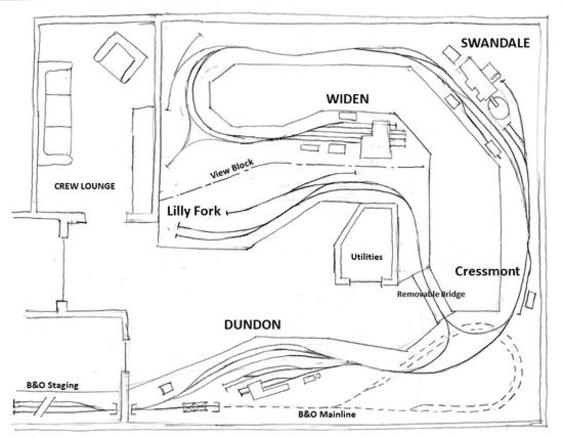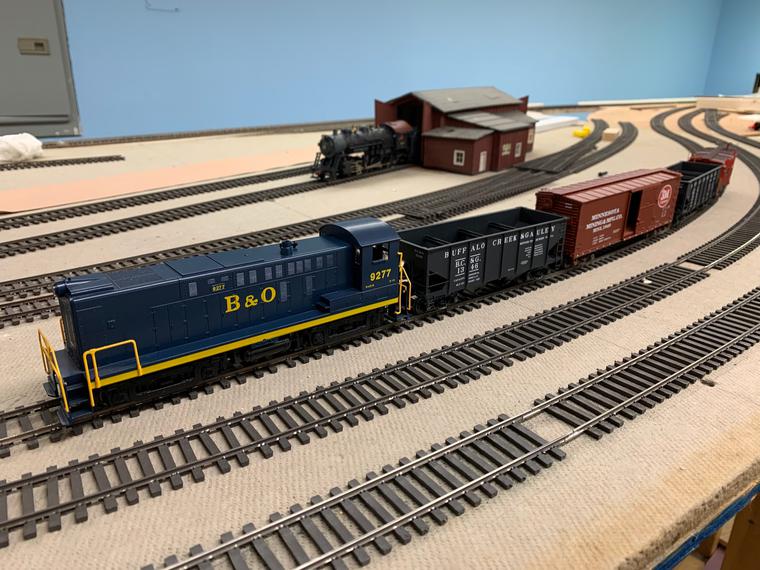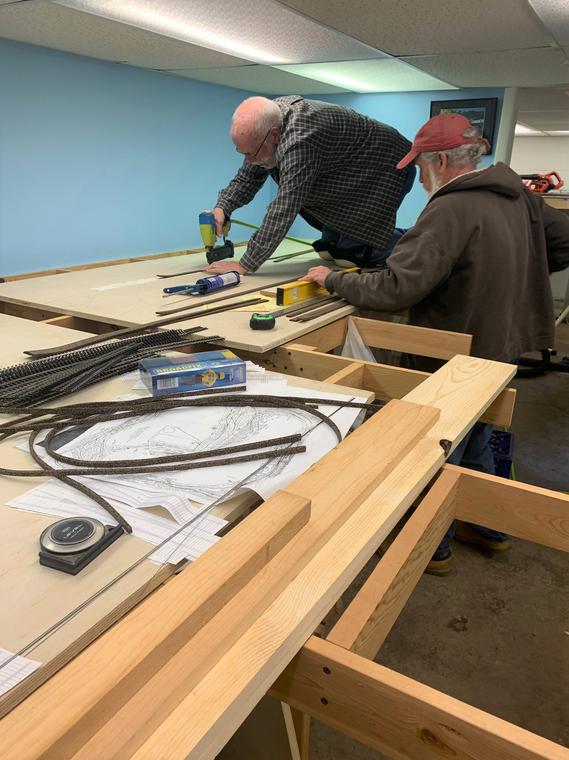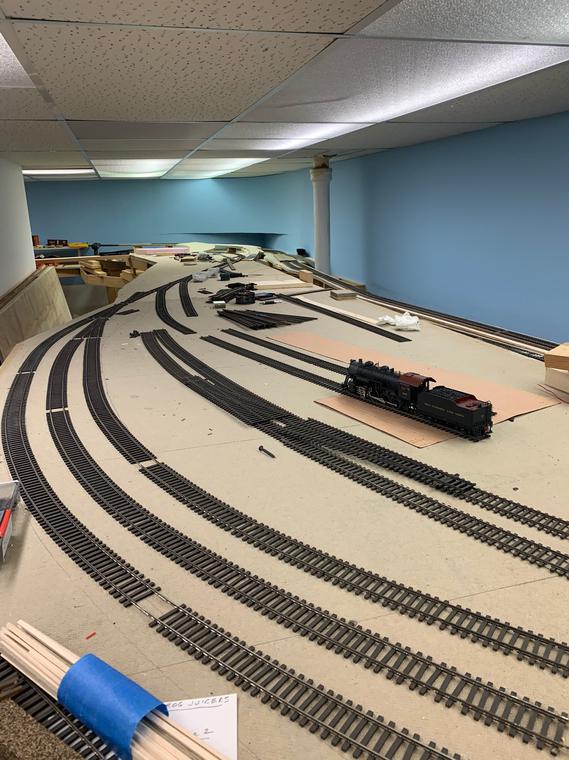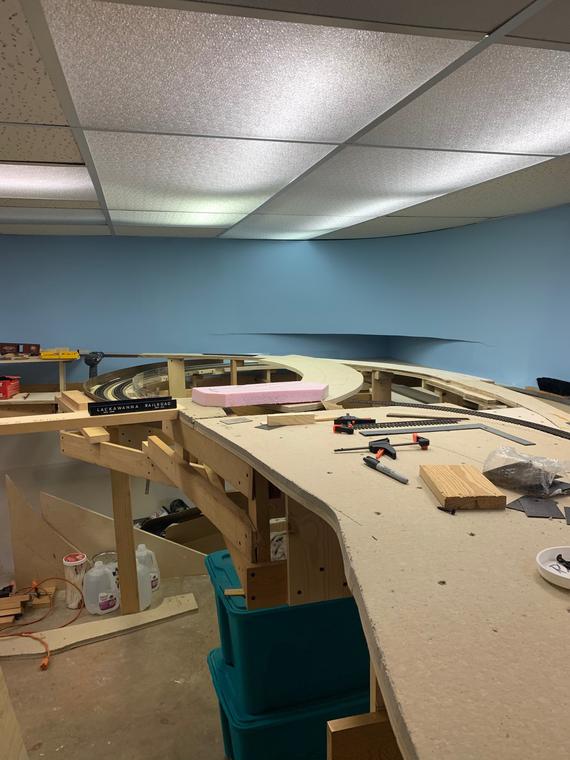BC&G Layout by FRANK CRISWELL
Frank Criswell (left) and George Pierson going over the track plan. A nice crew lounge is in a room behind Frank and George.
Frank Criswell is building an S scale layout in a 25' x 35' space in the lower level of his home. Ceiling lighting is complete and the walls have been painted blue. It's going to be a great place to run trains!
From Dundon looking toward Avoca
From Avoca looking toward Dundon
LAYOUT CONCEPT
Trackwork Underway
In this view the BC&G Dundon yard is in the foreground. The Consolidation is sitting on a footprint of the planned model of the engine house.
A removable bridge (orange dot) leads to the Lilly Fork logging branch. Notice the neat job of coving the backdrop in the far corner.
LAYOUT HIGHLIGHTS
LAYOUT SIZE: 35' x 25'
BC&G TRACK: Shinohara and Tomalco Code 100
LOGGING TRACK: Hand laid Code 55
CONTROL: Digitrax
Frank's layout is an around-the-wall design with a center peninsula. All four of the towns served by the BC&G are modeled. The Lilly Fork log branch is reached by traversing a removable bridge. The B&O is staged in an adjacent laundry room. A crew lounge is in a separate room.
Frank is being assisted in this undertaking by two able-bodied modelers. George Pierson (left) and Tom Grant are helping with all phases of the design and construction.
Trains are running! Here one of the first movements is made as a B&O Baldwin works the interchange track. The Dundon engine house was built years ago by Brooks Stover for one of his earlier BC&G layouts.
Sketch by Brooks Stover
Frank gives a special thanks to PHIL BONSON who developed the overall concept of this layout plan. Phil developed the plan on a large and detailed drawing including all structure locations and scenic details. The current plan is a direct descendent of Phil's design. .
