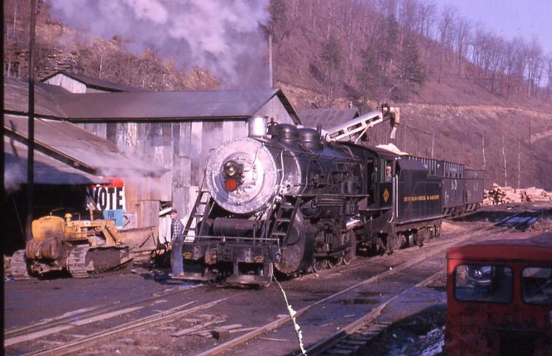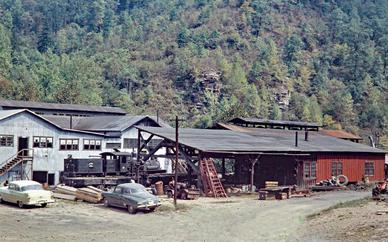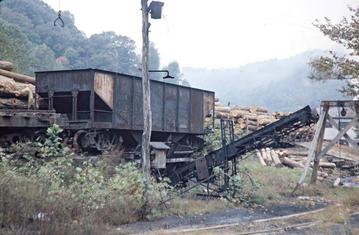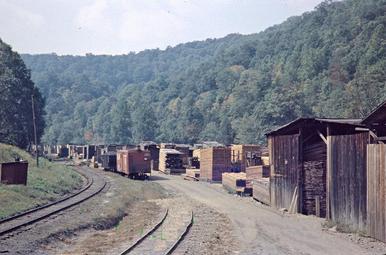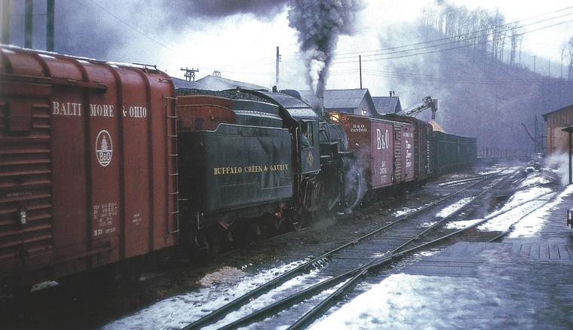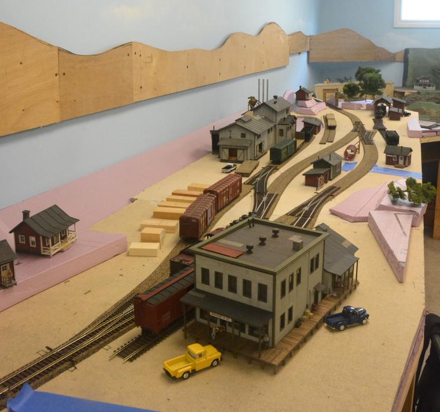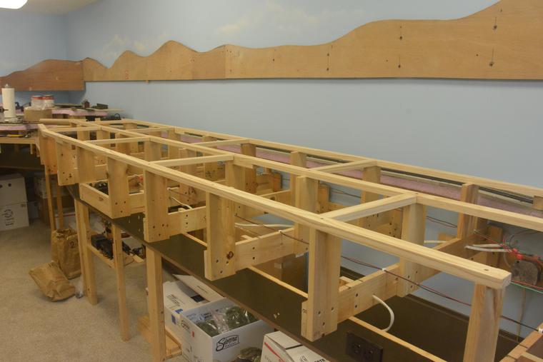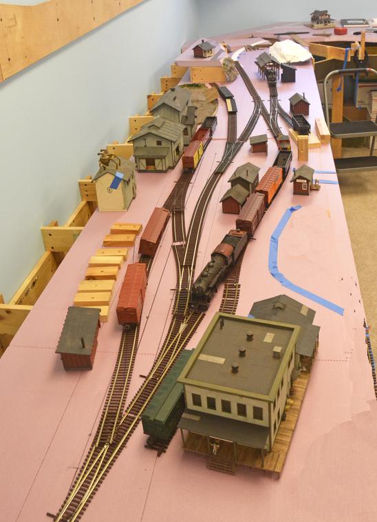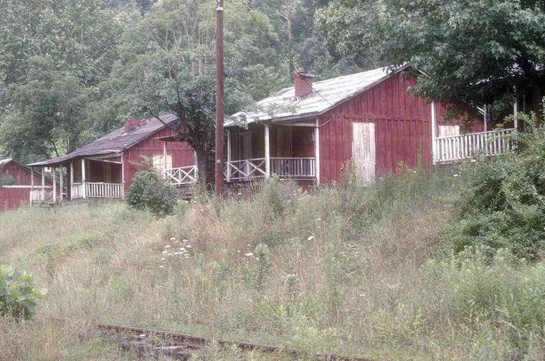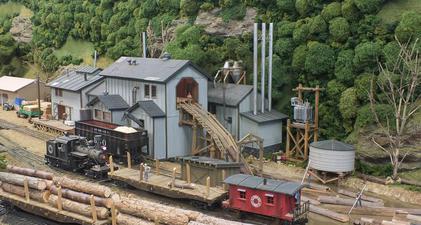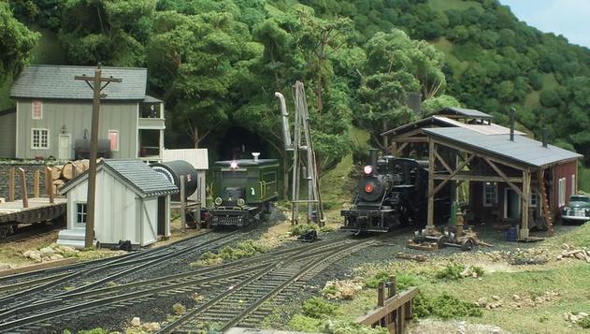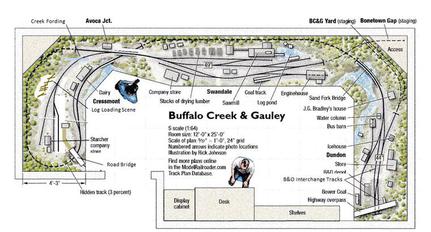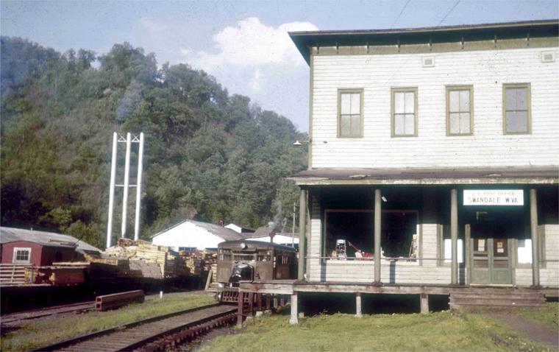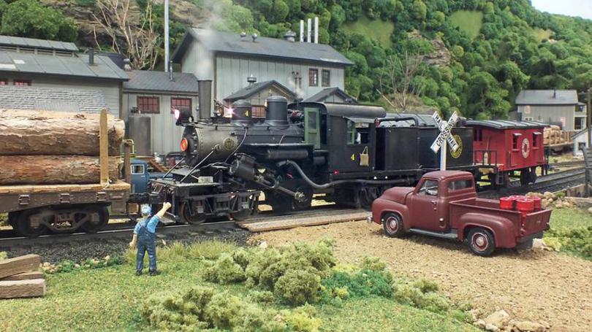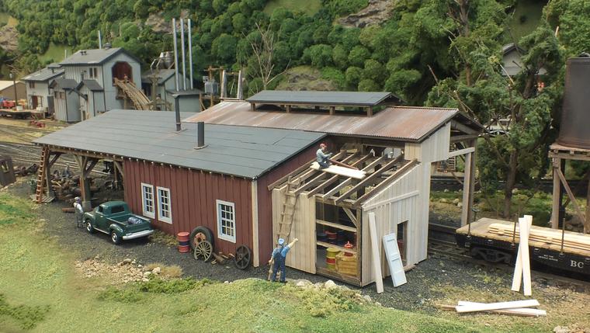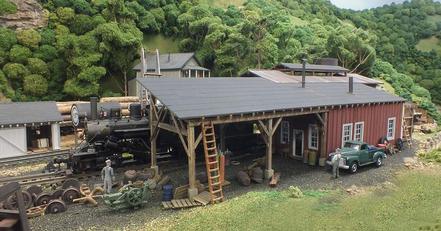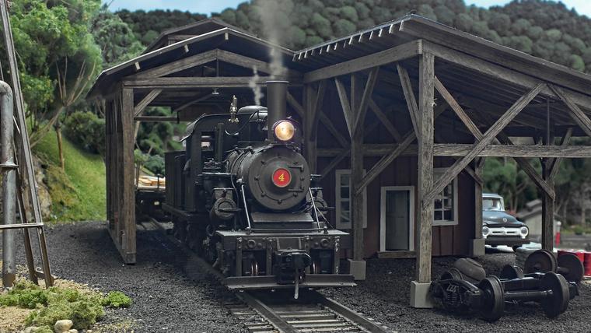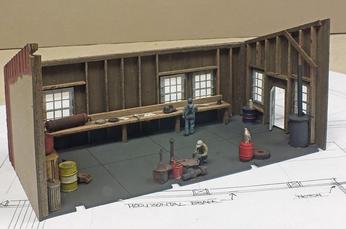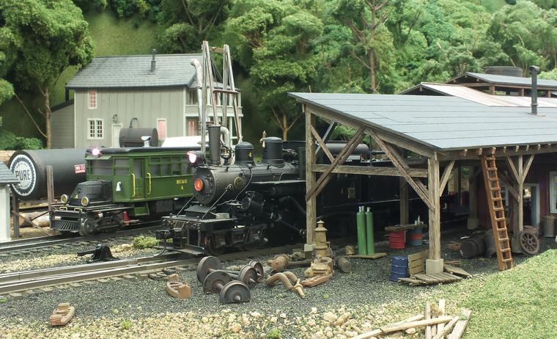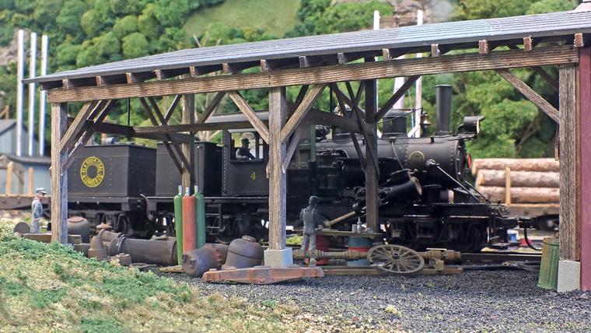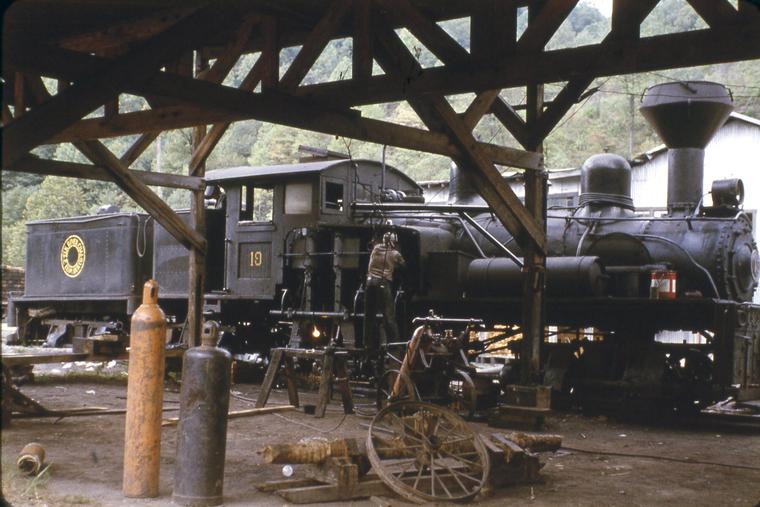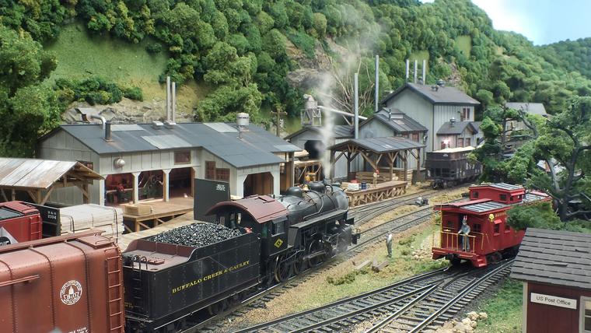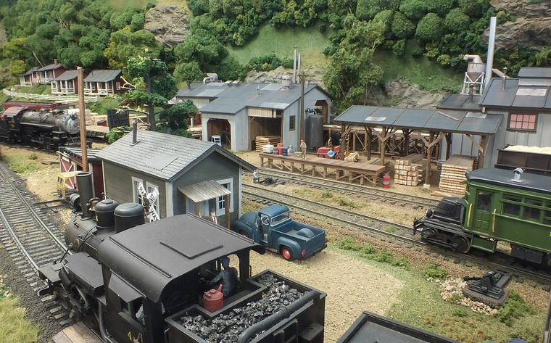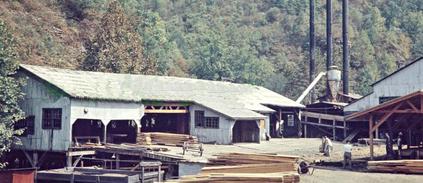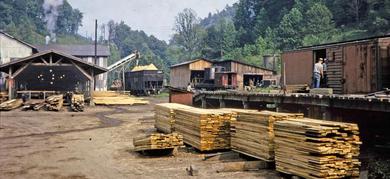SWANDALE
PROTOTYPE INSPIRATION - Here are some of the photos that provided the inspiration for the new Swandale scene. Photos of Swandale after 1960 are scarce but these show some of the features included on the layout. By now the log pond had been drained and logs were simply piled on the dry bed of the old pond but I chose to model the pond still with water. Chips were loaded into hoppers via a conveyor. The coaling track for the logging engines was still in service. There were still massive piles of drying lumber and the engine house was now enclosed although I chose to model the engine house as it was before being enclosed. For more prototype photos, click HERE.
Photos of the period after the mine closed in December 1963 are really scarce. This is one of my favorites of the few taken after the mine closed. It shows the chip hoppers being loaded and box cars (including a wagon top) being spotted for finished lumber. The engine will return to Dundon tender-first.
The track plan is clearly visible in this photo of the scene. It was a big advantage to have the structures from the old layout available to optimize their arrangement and the track plan simultaneously.
The sawmill complex dominates the scene at Swandale, as it should. The model of the sawmill (large structure in the distance) was started back in 1992 and has been modified twice since to its present configuration. A sound module brings the mill to life.
The planing mill above the engine was just recently completed as was the open air covered storage area just in front of the locomotive. These structures were inspired by the two prototype photos below, one which Mark Metz recently shared with us all.
In addition to the planing mill, two trackside loading docks have been added, again inspired by the Mark Metz photo (below right).
Sawmill & Planing Mill Complex
Boarding House
In this view Motor "A" is sitting in front of the Boarding House which is situated at the far east end of Swandale. Across the track from the Boarding House is the water column and engine house. In the lower right corner is the sluice that was used to control the water level in the log pond. It was simply freelanced as I have no idea what the actual device looked like. The track in the foreground leads to the coaling dock.
Company Store
The Swandale company store is open for business on the new layout. Engine #4 is departing for Dundon while folks enjoy the beautiful summer day in the mountains sitting on their front porches on the company houses up on the hillside. The gentleman catching a couple of winks in the chair on the store's porch is missing all the action!
Engine House
A new model of the engine house was built for the new layout. It's compressed in all directions but captures the character of the real one. While by 1963 the engine house was enclosed, the model was built to show the structure in the process of being enclosed. The model has a full interior. That's Cody Burdette's '53 Chevy pickup parked next to the building.
John Phillips 1958
PROTOTYPE INSPIRATION
CONSTRUCTION
Climax #4 is arriving in town from the Lilly Fork with a few loads of logs destined for the pond. The good ole' bobber caboose is still proudly serving. The boarding house is just visible in the distance. The sawmill came from the prior layout but has been expanded an more accurately represents the prototype.
Above is a thumbnail of the track plan. Click on it to enlarge it.
SWANDALE - The town of Swandale with its large sawmill, company store and fascinating back-woods style engine house is the main focal point for the entire layout from both a visual and operational standpoint. It is situated on the upper level of the layout and extends about 12 feet from end to end. The way the scene is modeled blends several time periods. While the layout is primarily focused on the 1963-65 era, the log pond is modeled with water although by 1960 it had been filled in. The engine house was also enclosed by 1963 but on the layout it is shown in the process of being enclosed. The primary structures are all represented and in basically the correct relationship to each other and to the track but are spread out somewhat from the prototype.
The open air service and storage area provides a great framework for photos. Above, #4 steams quietly while below, #4 is waits while Motor "A" departs for the return trip to Dundon.
The image below was inspired by the 1958 photo by John Phillips (below left). Cody Burdette provided some background details. He points out that the long object laying on the ground under the spoked wheel is the drive shaft off of Shay #18 (an engine purchased for parts) and that wheel is from one of the log carts used at the mill. Notice the orange welding tank in the model, inspired by the photo.
Shay #19 at Swandale engine house (John Phillips)
Mark Metz photo August 1963.
The left-hand most portion of the sawmill shown in this photo was removed and replaced with the open air storage area. Photos show that a portion of the prototype was similarly removed in the early 1960s. The open air structure is, in fact, under construction in the prototype photo left above.
There was a boarding house at the far end of Swandale visible in just a few photos. This structure served as the Bank of Widen on the prior layout but makes a good representation of the boarding house on the new one.
